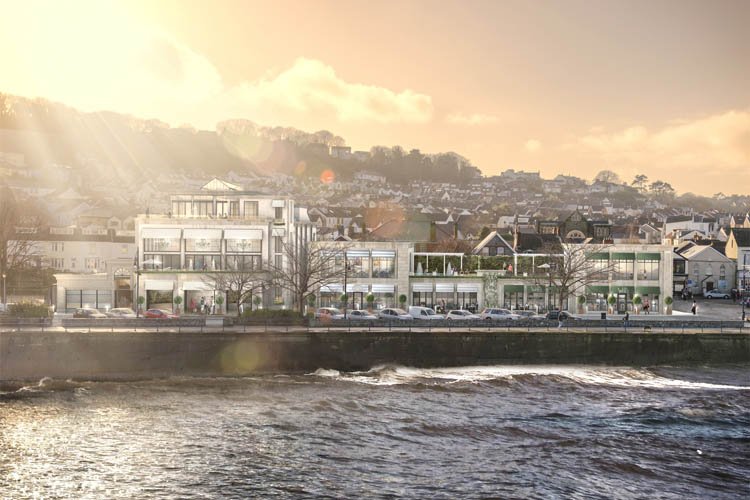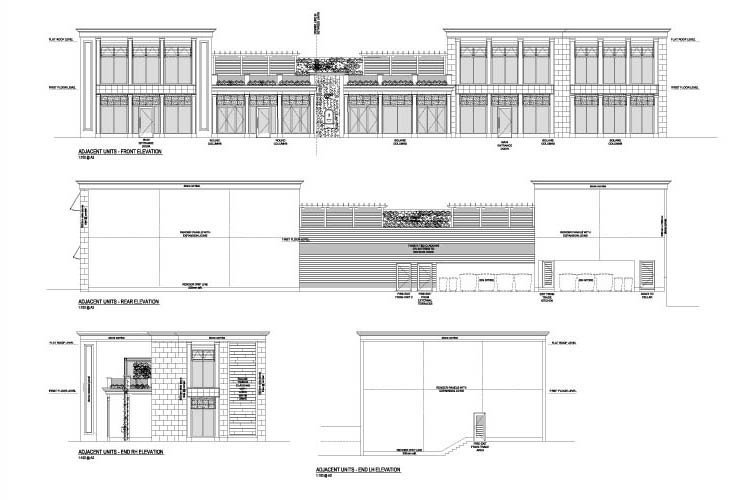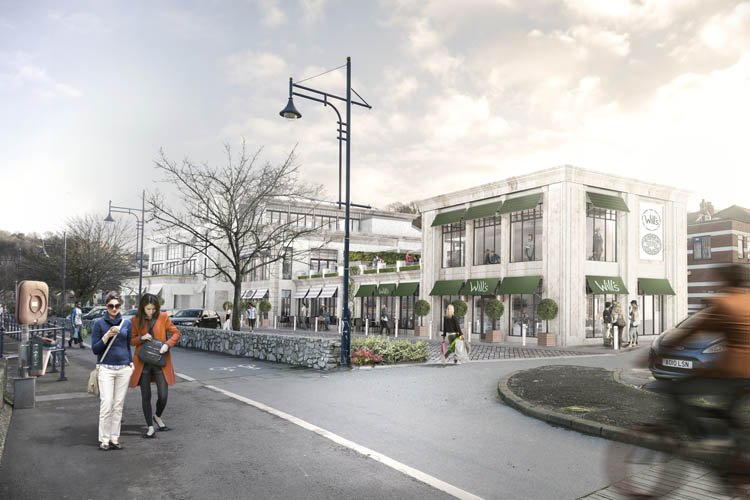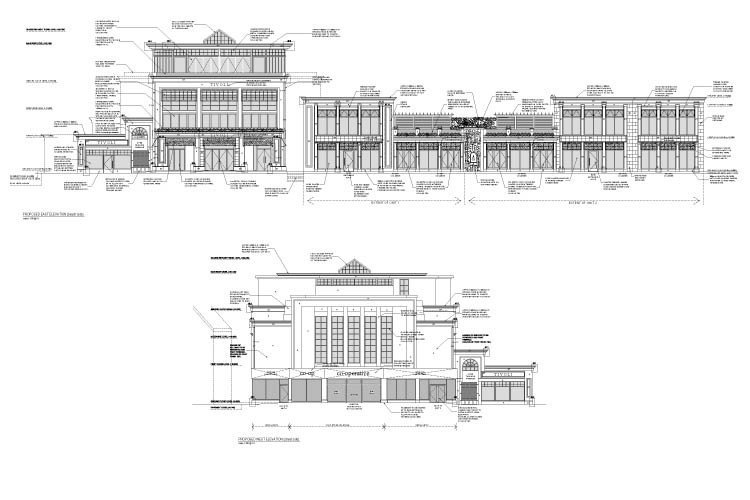Project description
Full planning application for the change of use from Sui Generis cinema to mixed use Class A1 and Class A3 at the Tivoli Building in Mumbles as well as the construction of two Class A3 units on adjacent land and the change of use from Class A1 (unrestricted) to Class A1 (restricted to a non-food retail) use at 512 Mumbles Road.
Our input
Asbri Planning was instructed by Nextcolour Limited to submit a full planning application for the application. In addition to introducing new and improved facilities to this waterfront location, Oyster Wharf will renovate and integrate existing buildings into the project. At the heart of Oyster Wharf is the Tivoli building, which is designed to be the focal point of this exciting development. The refurbishment of the iconic Art Deco façade will transform and improve Mumbles waterfront whilst preserving its historical and cultural heritage for generations to come.
Asbri Planning utilised its local knowledge of the Swansea area to advise the project team on important local considerations concerning the existing nature of the retail offer within Mumbles and how the proposal should position itself in planning terms in this regard. Asbri Planning secured planning permission for the development in 2014.









