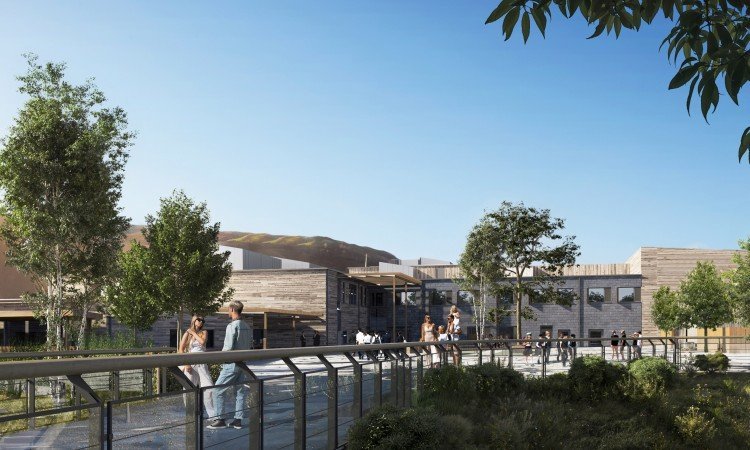Pre-Application Consultation Expired
Asbri Planning Ltd. has been commissioned by Powys County Council to undertake pre-application consultation in respect of the proposed full planning application for the demolition of the existing secondary school, construction of a new-build dual stream thru school, 3G sports pitches, athletics facilities, outdoor performance space, play areas, plant and M&E, MUGA, pick up / drop off, construction of a new access, vehicle and cycle parking and associated works at land at Ysgol Bro Hyddgen, Machynlleth, SY20 8DR.
****
Mae Asbri Planning Ltd wedi cael ei gomisiynu gan Cyngor Sir Powys i drefnu ymgynghoriad cyn gwneud cais cynllunio ar gyfer cais cynllunio llawn i ddymchwel yr ysgol uwchradd presennol, adeiladu ysgol ddwyieithog newydd, caeau chwarae 3G, cyfleusterau athletau, ardaloedd perfformio awyr-agored, ardaloedd chwarae, offer peiriannegol, ardal gemau aml-ddefnydd, man codi a gollwng, mynedfa newydd, maes parcio i geir a beiciau a gwaith cysylltiedig ar dir ar safle Ysgol Bro Hyddgen, Machynlleth, SY20 8DR.

