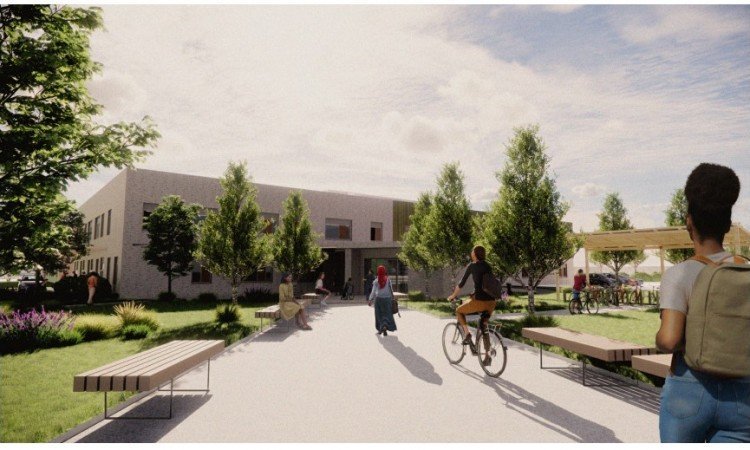Pre-Application Consultation Expired
Asbri Planning Ltd. has been commissioned by Morgan Sindall on behalf of Cardiff Council Education Department to undertake pre-application consultation in respect of the proposed construction of a replacement school for Willows High and associated at Land at Lewis Road, Splott, Cardiff, CF24 5JB.
****
Mae Asbri Planning Ltd wedi ei gomisiynu gan Morgan Sindall ar ran Adran Addysg Cyngor Caerdydd i drefnu ymgynghoriad cyn gwneud cais cynllunio ynglŷn â chodi adeiladau ysgol newydd i Ysgol Uwchradd Willows a’r gwaith cysylltiedig ar dir ar Ffordd Lewis, Y Sblot, Caerdydd, CF24 5JB.

